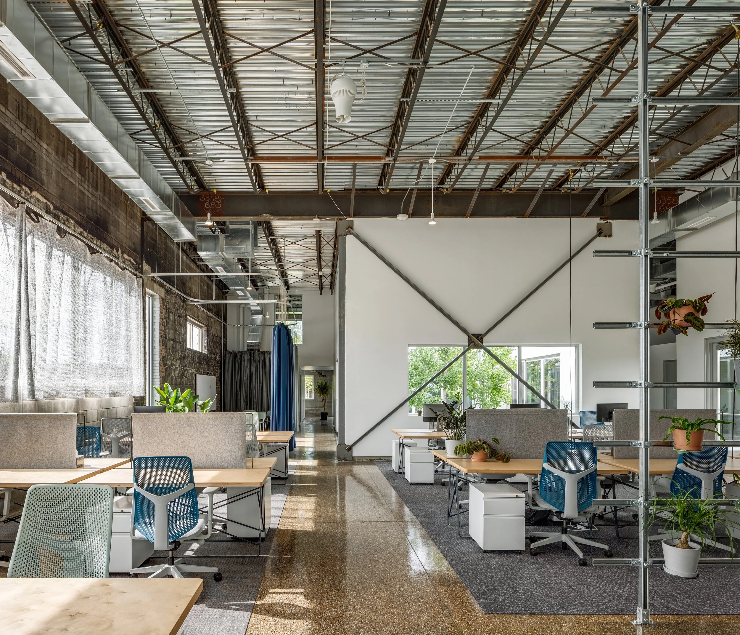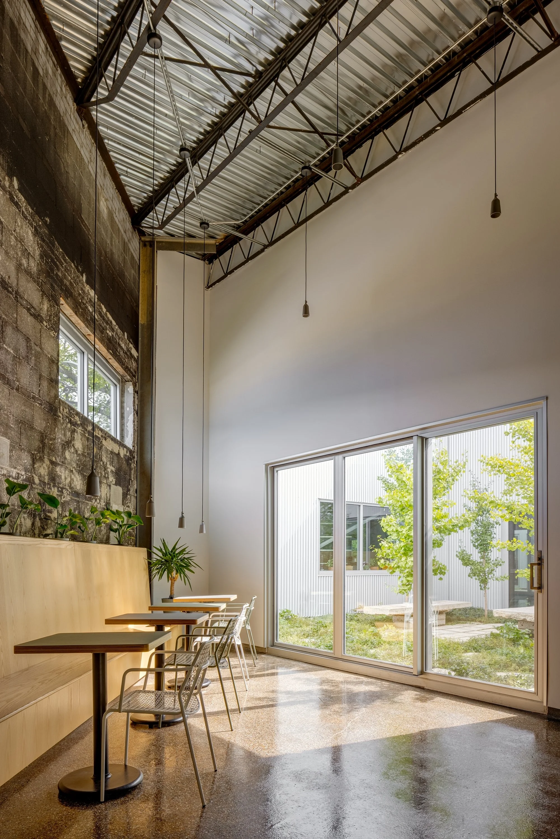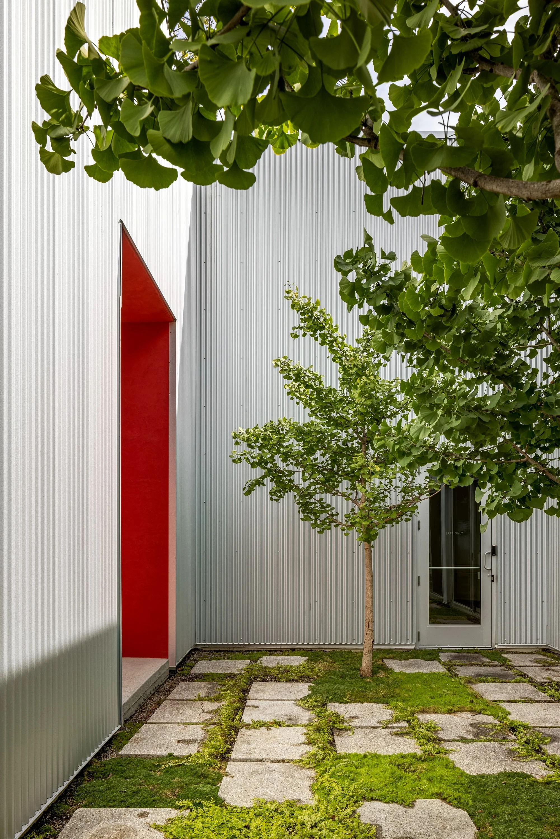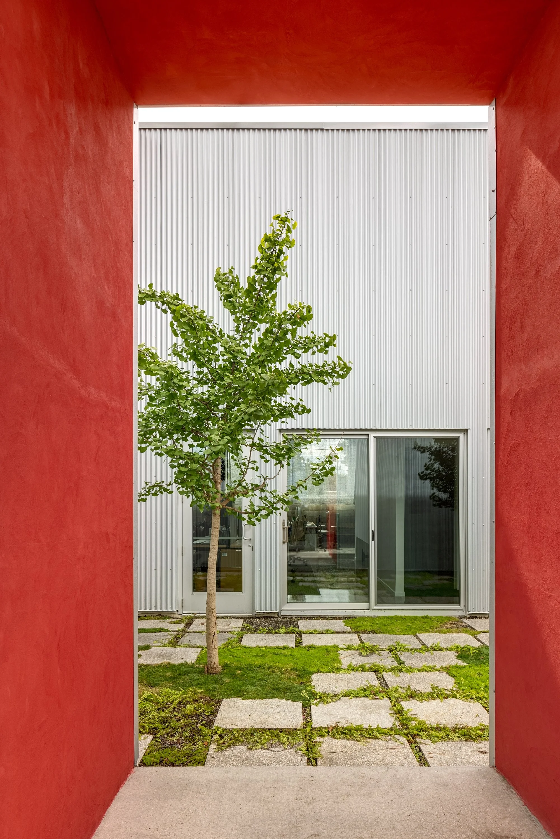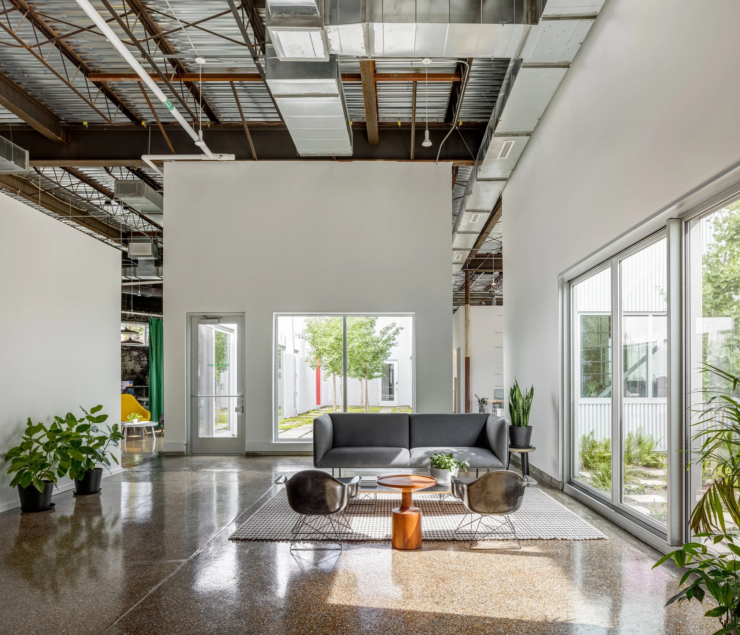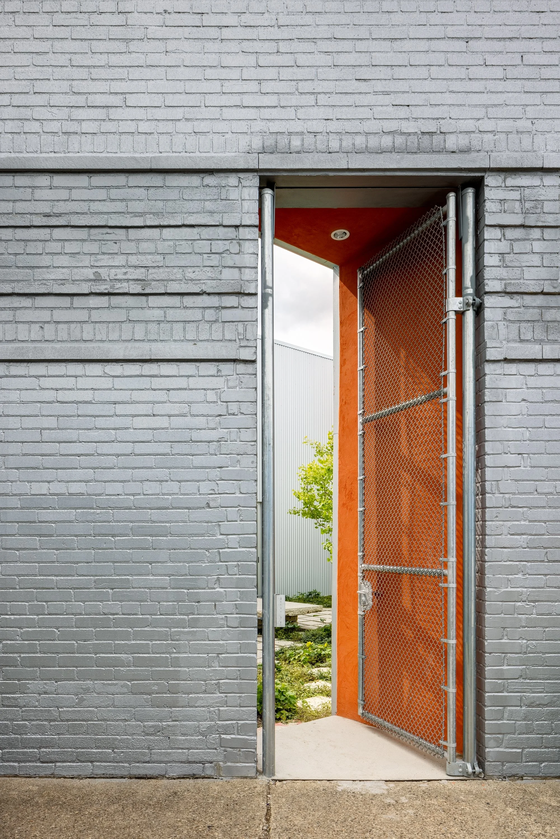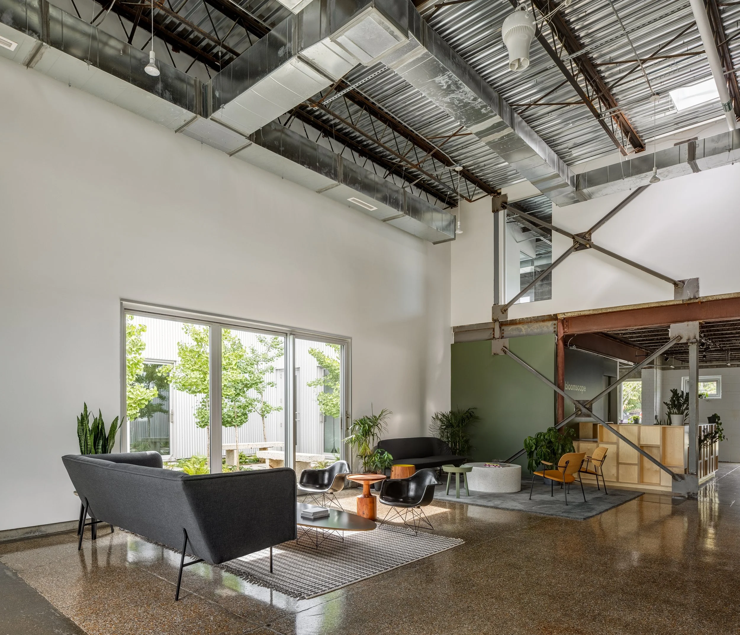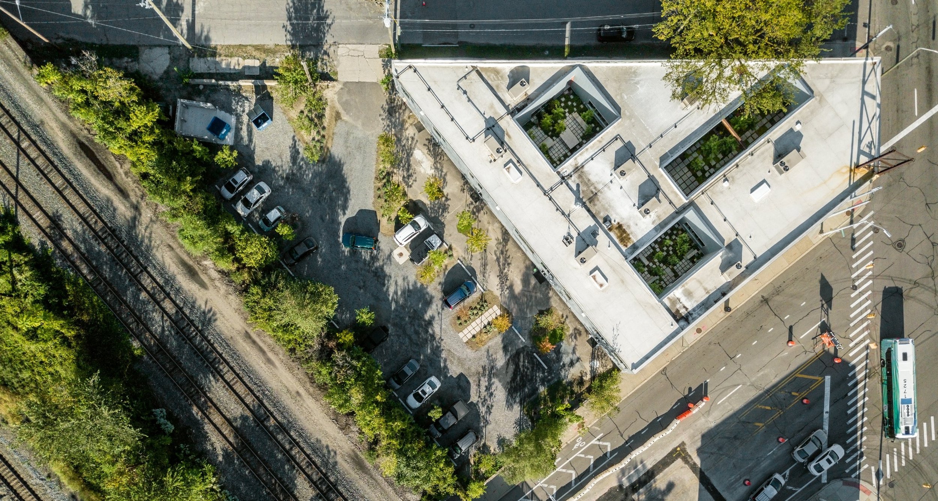
5000 Grand River
Detroit, Michigan
5000 Grand River is the adaptive reuse of a 13,500-square-foot abandoned grocery store into a boutique company headquarters featuring three distinctive courtyards.
Location: Detroit, Michigan
Area: 13,500 sq ft
Type: Adaptive Reuse, Commercial Office
Photography: Rafael Gamo
Collaborators: undecorated, M1DTW
Awards
2022 AIA Michigan – Honor Award
2021 AIA Detroit – Honor Award
"Minimal and strategic interventions yield a delightful repurposing of space. Throughout the project, raw and finished materials are combined with great effect."
— AIA Michigan Awards Jury
The project’s centerpiece is a series of three courtyards, surgically carved into the existing structure, which are enriched with greenery and natural light. They serve as focal points around which all workspaces are organized, creating a welcoming and inspiring environment. Strategically placed throughout the building, the courtyards draw daylight into interior suites that would otherwise remain dark, offering quiet spaces away from workstations and the urban bustle.
While the project appears effortless in its simplicity, executing the vision required close collaboration between architects, the developer, and the builder.
A key aspect of the project involved preserving and highlighting the building’s exposed structures, including steel beams, bar joists, and corrugated metal. Notably, this design approach celebrates the building’s industrial history while providing a modern, open-office environment.
Sustainability was also integral, with the use of energy-efficient lighting and natural light both contributing to reduced environmental impact. The holistic strategy extended to building materials, which involved using reclaimed and low-maintenance solutions to minimize waste.
Inside, the building features a range of flexible workspaces designed to foster both individual focus and team collaboration. Workstations, private offices, breakout rooms, and creative suites can be customized to accommodate the evolving needs of diverse businesses.
With a strong focus on fostering creativity and supporting tenant well-being, this transformed building serves as a hub for local businesses and professionals, representing a forward-thinking step toward the workspace of tomorrow.

