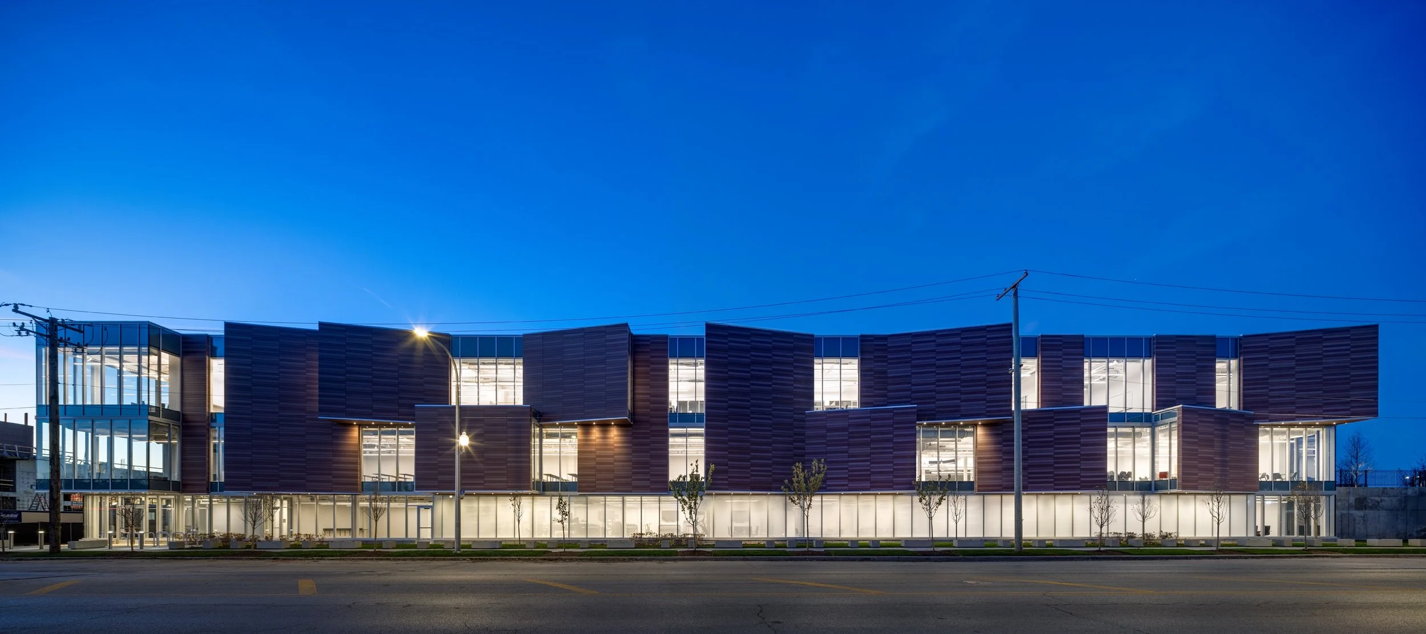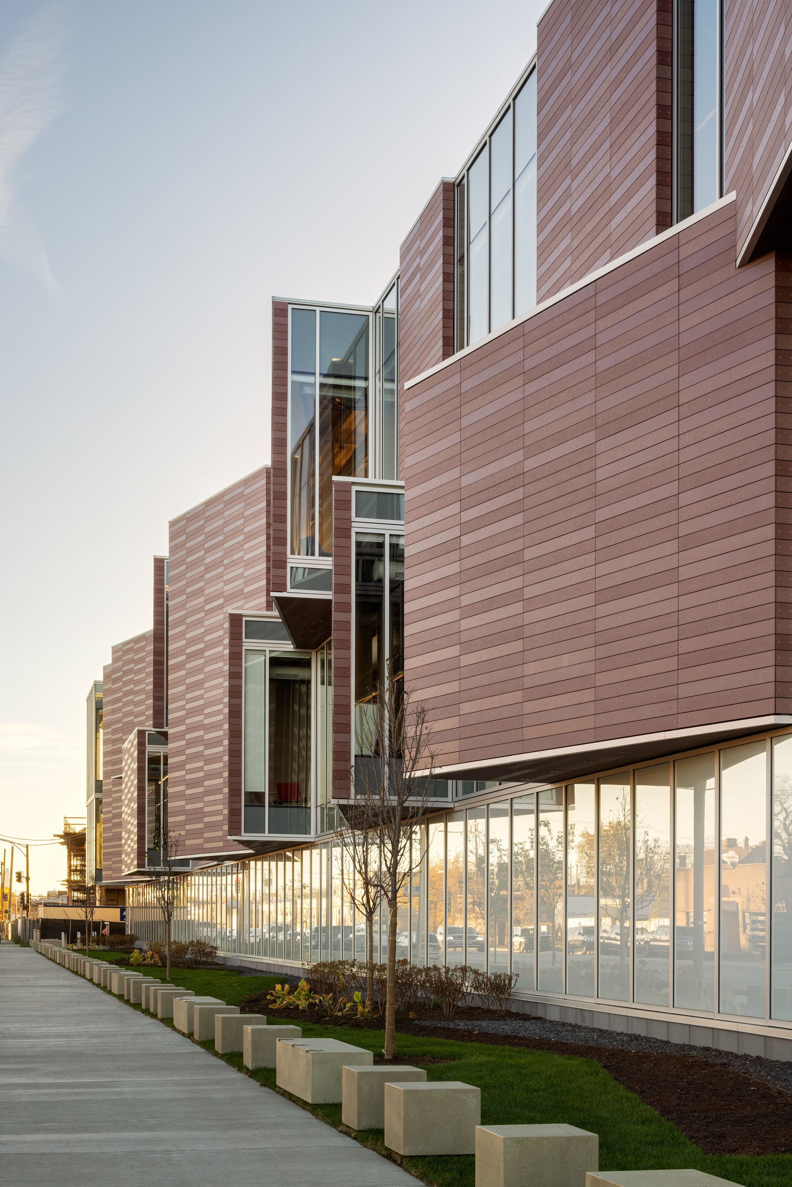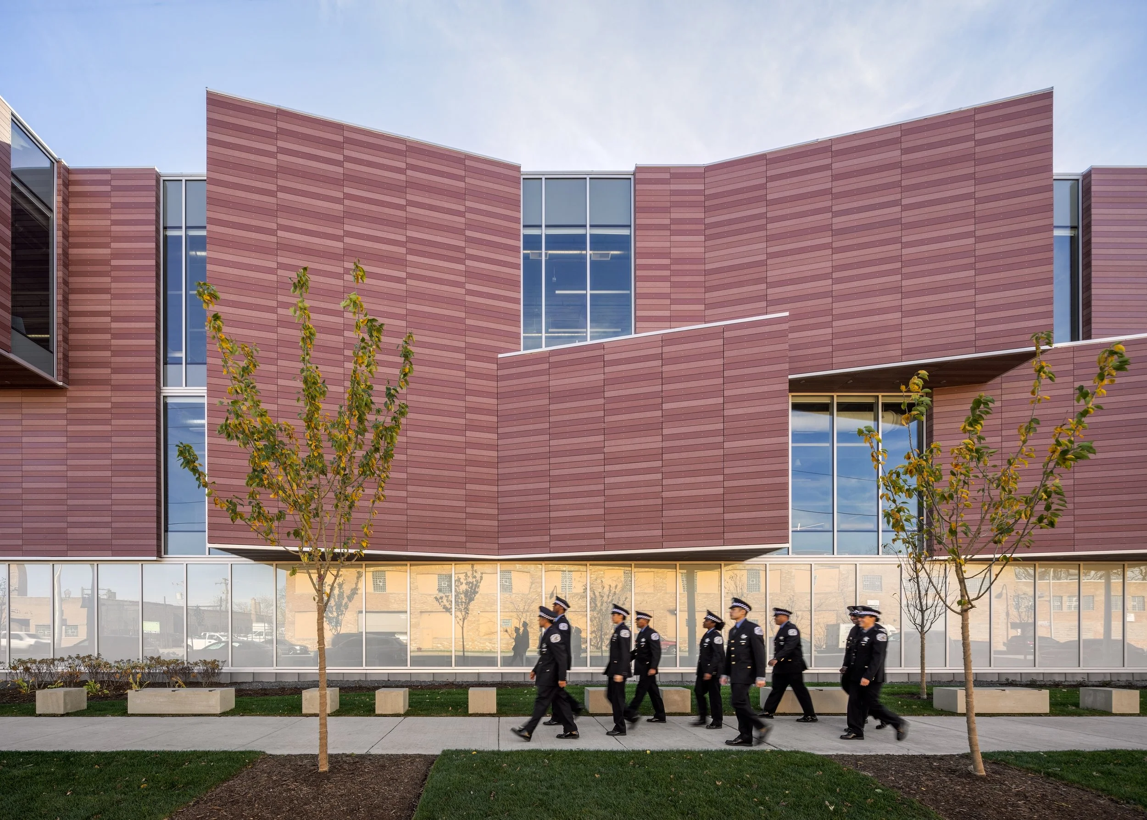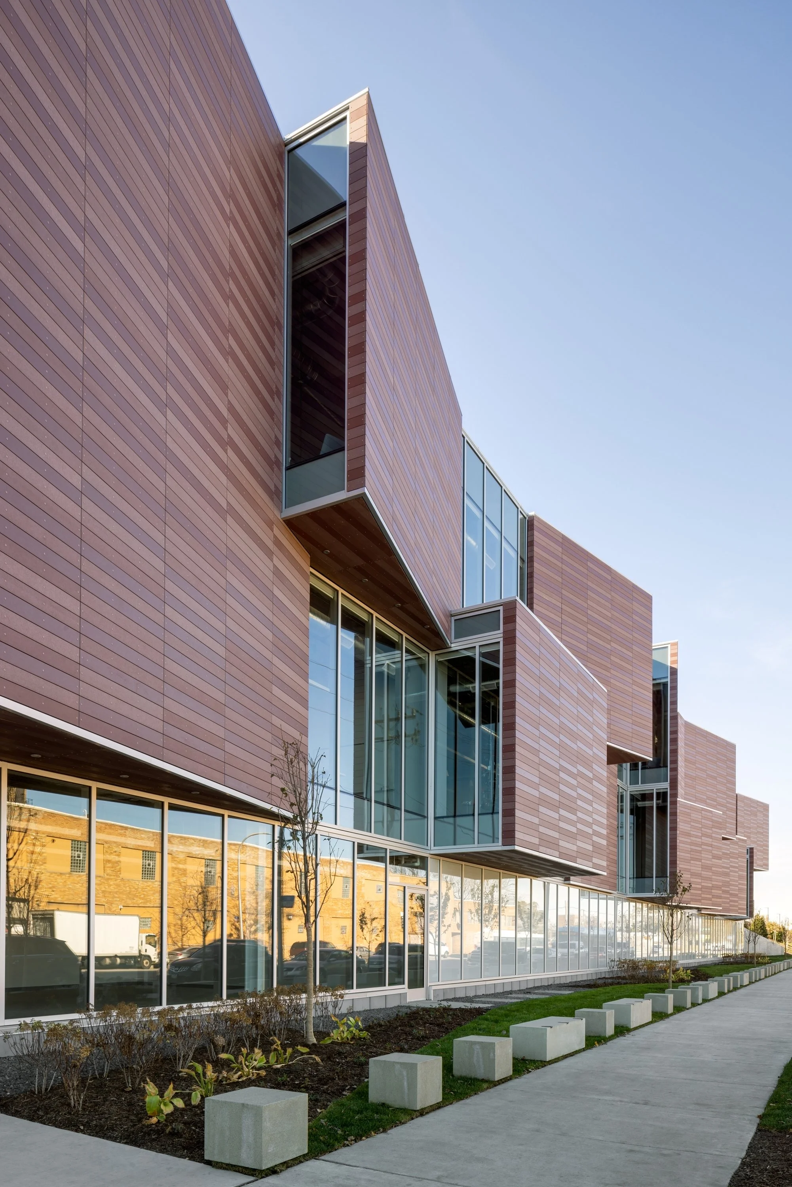
Joint Public Safety Training Campus
Chicago, Illinois
The Joint Public Safety Training Center is Chicago’s new home for training police, firefighters, and EMS officers. It’s located in West Humboldt Park, an impoverished westside neighborhood that had seen no significant building in generations.
Location: Chicago, Illinois
Area: 190,000 sq ft
Type: Civic
Photography: Rafael Gamo
Collaborators: AECOM
Awards
2023 AIA Chicago – Citation of Merit
2023 Architizer – A+ Award
2023 IDA – International Design Awards
2023 ENR Midwest – Best Government Public Building
2023 Chicago Commercial Real Estate Award – Community Impact Project of the Year
2023 Illinois Real Estate Journal – Community & Government Project of the Year
When announced, the project was the target of widespread protests from skeptical residents and observers. Working with residents, the design team facilitated several public engagement events. Together, they crafted an aspirational vision to create a catalyst for economic growth and a significant civic building that invited interaction with the neighborhood as a step toward rebuilding trust and mutual understanding.
The design team considered the community a partner in the design. Together, they crafted a vision based on transparency and rebuilding the relationships between residents and Chicago’s public safety departments, specifically the Chicago Police Department. Neighborhood stakeholders wanted a building that allowed residents to see the activities taking place inside and was welcoming to the community. As the design evolved, the community was included at each step, creating excitement and a sense of ownership in the process and the outcome.
The construction budget for this 190,000-square-foot civic project was capped at a very lean $68 million. The design-build team worked to reduce costs without sacrificing quality or design. They delivered the project under budget and returned $4 million from contingency so the city could buy furniture and training equipment that had been previously unfunded.
One way the design team accomplished this was by “building less”. In addition to saving money, this strategy improved the project’s carbon impact. Replacing suspended ceilings with acoustic insulation on exposed construction and eliminating hard flooring in favor of exposed slabs are simple examples of a strategy that balanced construction costs with responsibility and experience.
Inspired by the checkerboard hat band synonymous with the Chicago Police Department, the Chicago Avenue façade is an abstraction of that Sillitoe tartan flickering to create openings that allow the community to see inside, inviting scrutiny and curiosity. The training center was conceived using transparency as both a metaphorical and physical device. Each classroom and training space along the street façade intentionally attracts the attention of passersby, allowing views into the facility. Cantilevering bays open and turn to face the sidewalk, revealing the training taking place internally.
Continuous directional Panelite glazing at the street level displays the activity inside without sacrificing privacy by appearing transparent when perpendicular to the façade and translucent when viewed from an angle. The masonry-like rainscreen evokes the memory and warmth of Chicago’s long legacy of brick architecture. The effect is striking and the direct result of community input and symbolic meaning.














