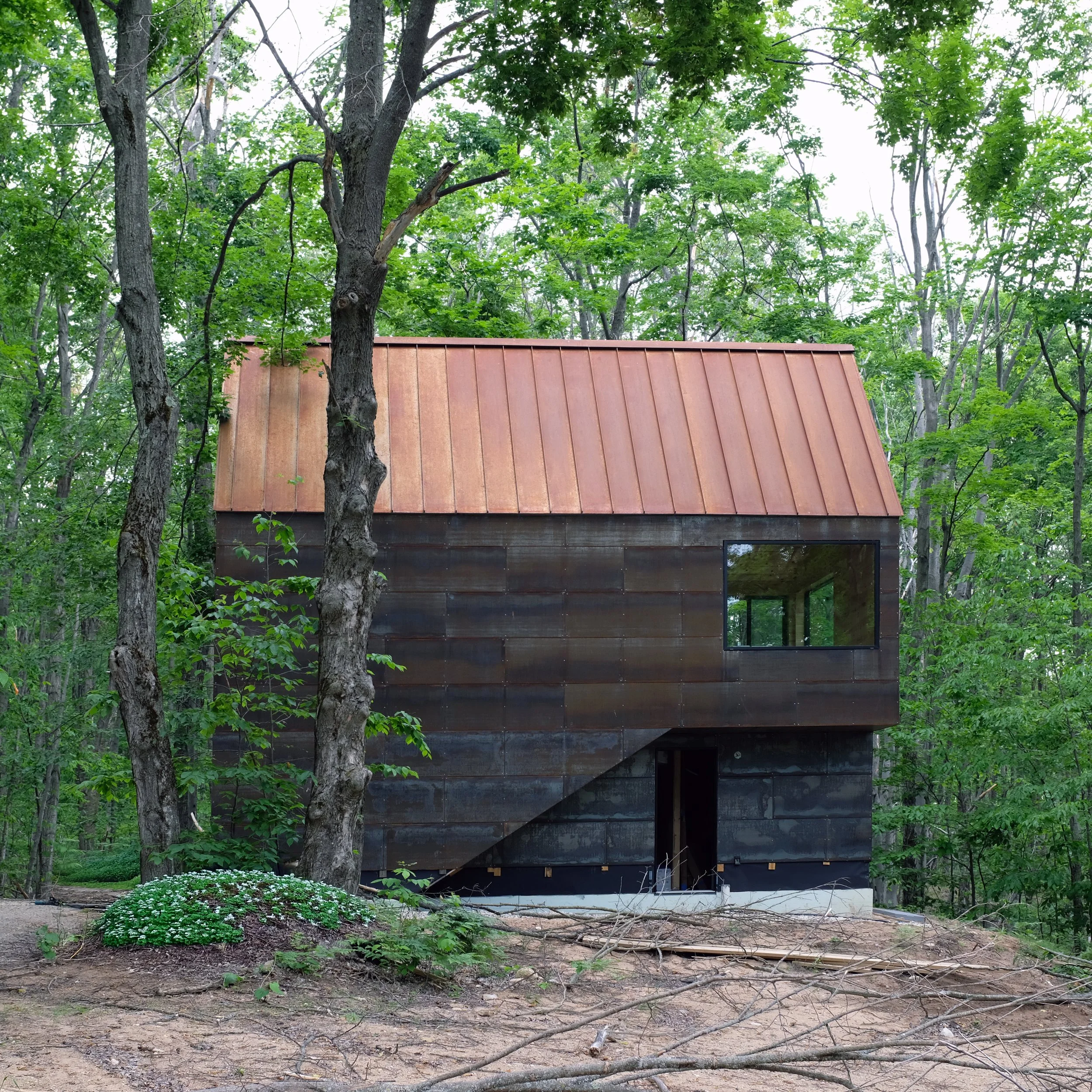
Harbor Springs Cabin
(under construction)
Harbor Springs Cabin
(under construction)
Nestled atop a forested slope, this small retreat opens to southern views of Little Traverse Bay and Harbor Springs in northern Michigan. The cabin is a stairway to the treetops, clad in panels of corten weathering steel to blend into the natural environment. Keeping the footprint to a minimum – so as not to disturb the wooded site - the highly-efficient use of space places the living area and sleeping rooms directly atop a small garage. The stairway artfully cantilevers outboard from the building, and above the site, to reach the elevated refuge, clad entirely in locally-harvested pine — the warm minimal interior offering carefully composed moments of prospect.
Disbrow Iannuzzi integrated design and construction within their own office to reduce the build time and optimize quality control. A finely-tailored balance of simple lines and rugged, low-maintenance materials, this modest retreat is a welcome sanctuary among the Great Lakes.
Location: Harbor Springs, Michigan
Area: 350 sq ft










