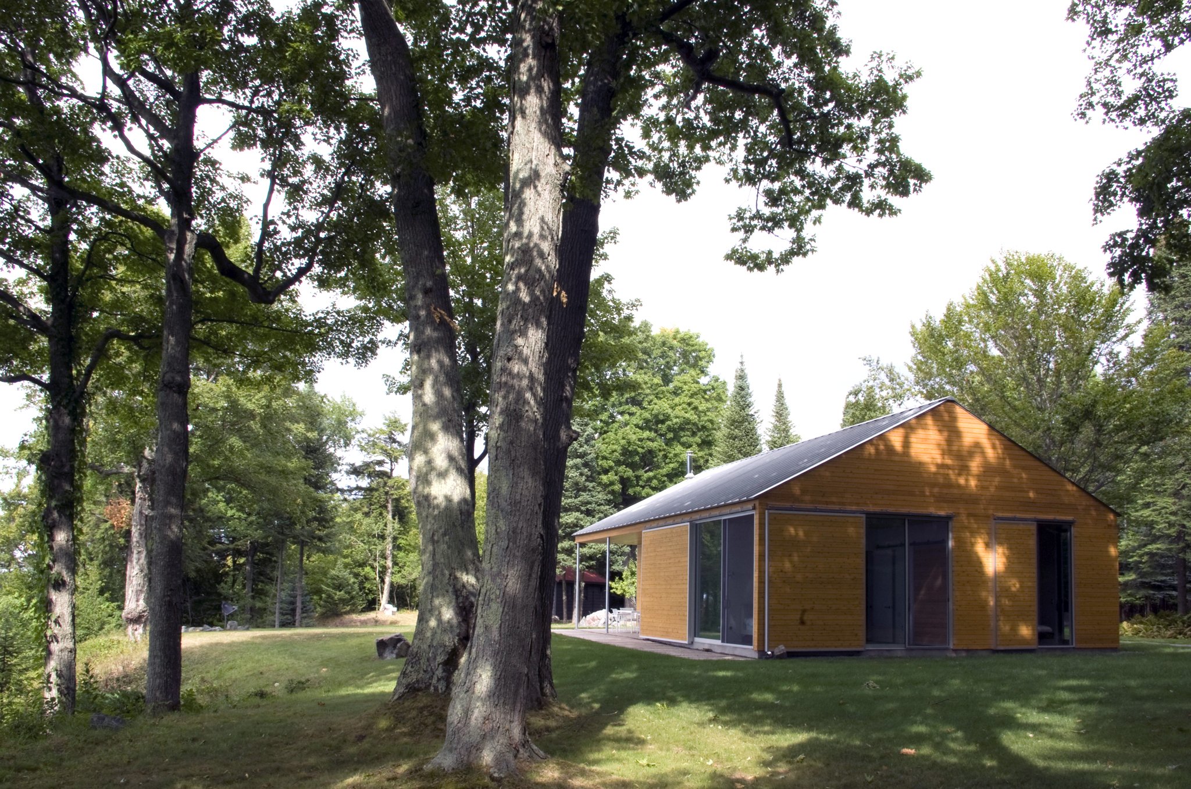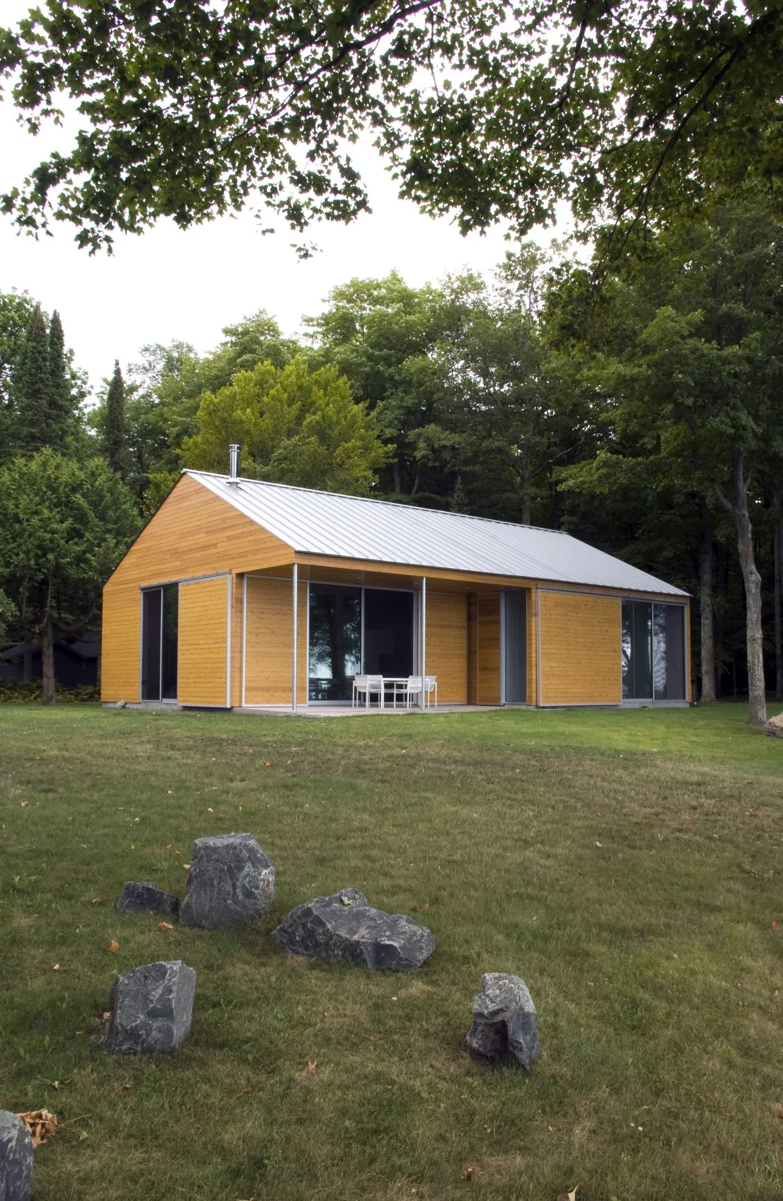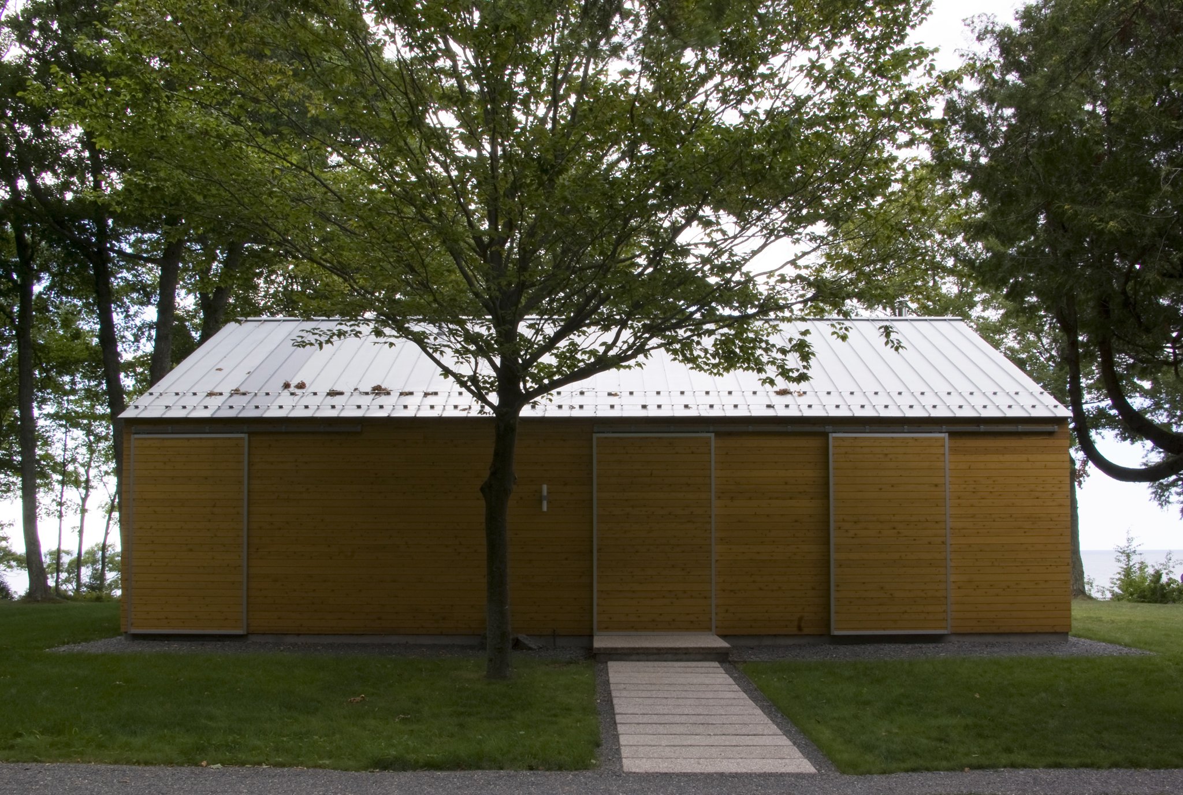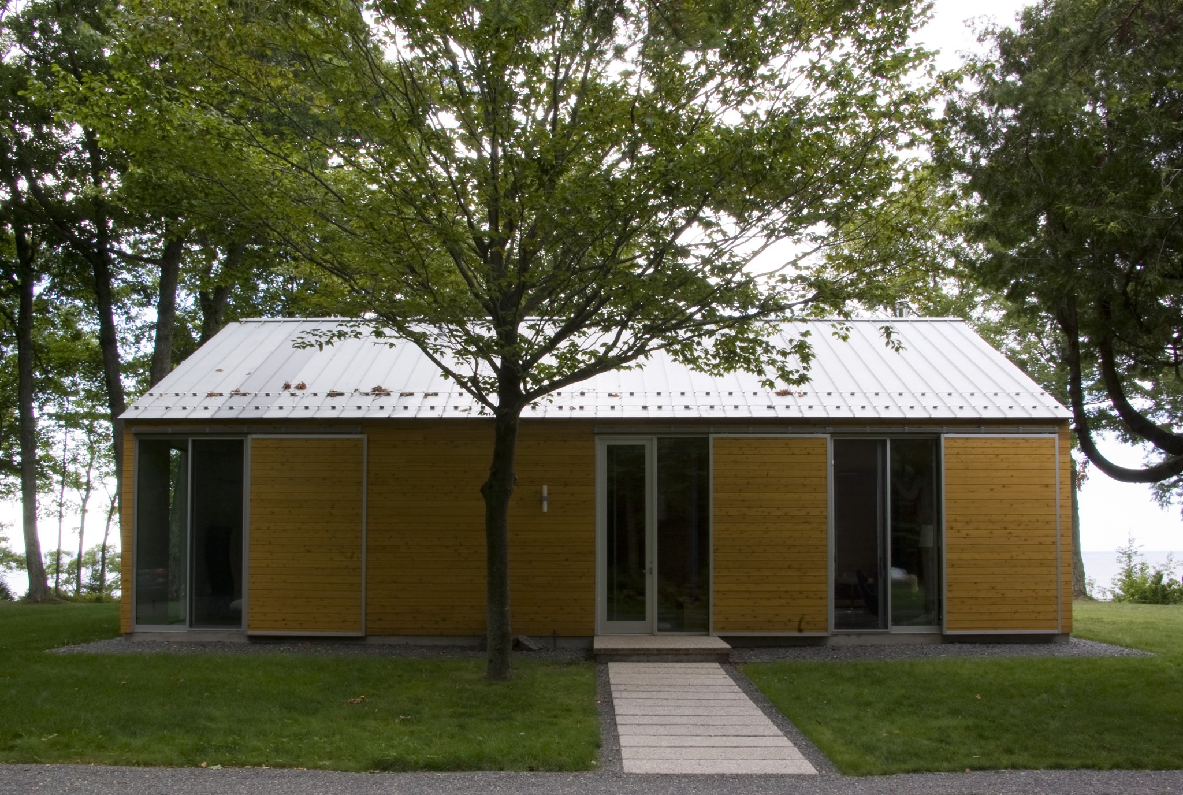
Lake Shore Residence
Harbor Springs, Michigan
Designed to take full advantage of the extraordinary views, this vacation home on the northern shores of Lake Michigan sits atop a bluff facing Beaver Island.
Location: Harbor Springs, Michigan
Area: 1,450 sq ft
Type: Custom Residential
Status: Built
Photography: Jonathan Disbrow
Builder: Thomas Sebold & Associates
Awards
2012 AIA Michigan – Honor Award
"This design brings fresh thinking to the archetypal vernacular cabin with its simple yet bold concept, efficient layout, and restrained but thoughtful landscape strategy."
— AIA Michigan Awards Jury
Maximizing glazing area without compromising the thermal envelope led to a design solution that incorporates insulated shutter panels. A 1:1 window-to-wall ratio pairs ten-foot-tall, floor-to-ceiling, sliding glass panels with walls and shutters. Closing the shutters increases the thermal resistance of the building envelope and provides added security when the owners are away.
Completed in 2011, the construction budget for the 1,450 sq. ft. home was approximately $300,000 - just over $200 per square foot. The simple and refined solution demonstrates that small projects with tight budgets can be thoughtfully designed and elegantly detailed without compromising performance or experience.
The house incorporates locally shop-fabricated components and indigenous building materials to maximize cost efficiency and minimize the environmental impact. Wall panels and roof trusses were fabricated by a wood truss manufacturer for efficient assembly on-site. Locally harvested white cedar was used for both interior and exterior surfaces of the building. Ground and polished concrete floors take advantage of the concrete’s thermal mass by incorporating hydronic heating. Standing seam zinc roof panels and gutters provide worry-free protection from the lake-effect snow and rain.








