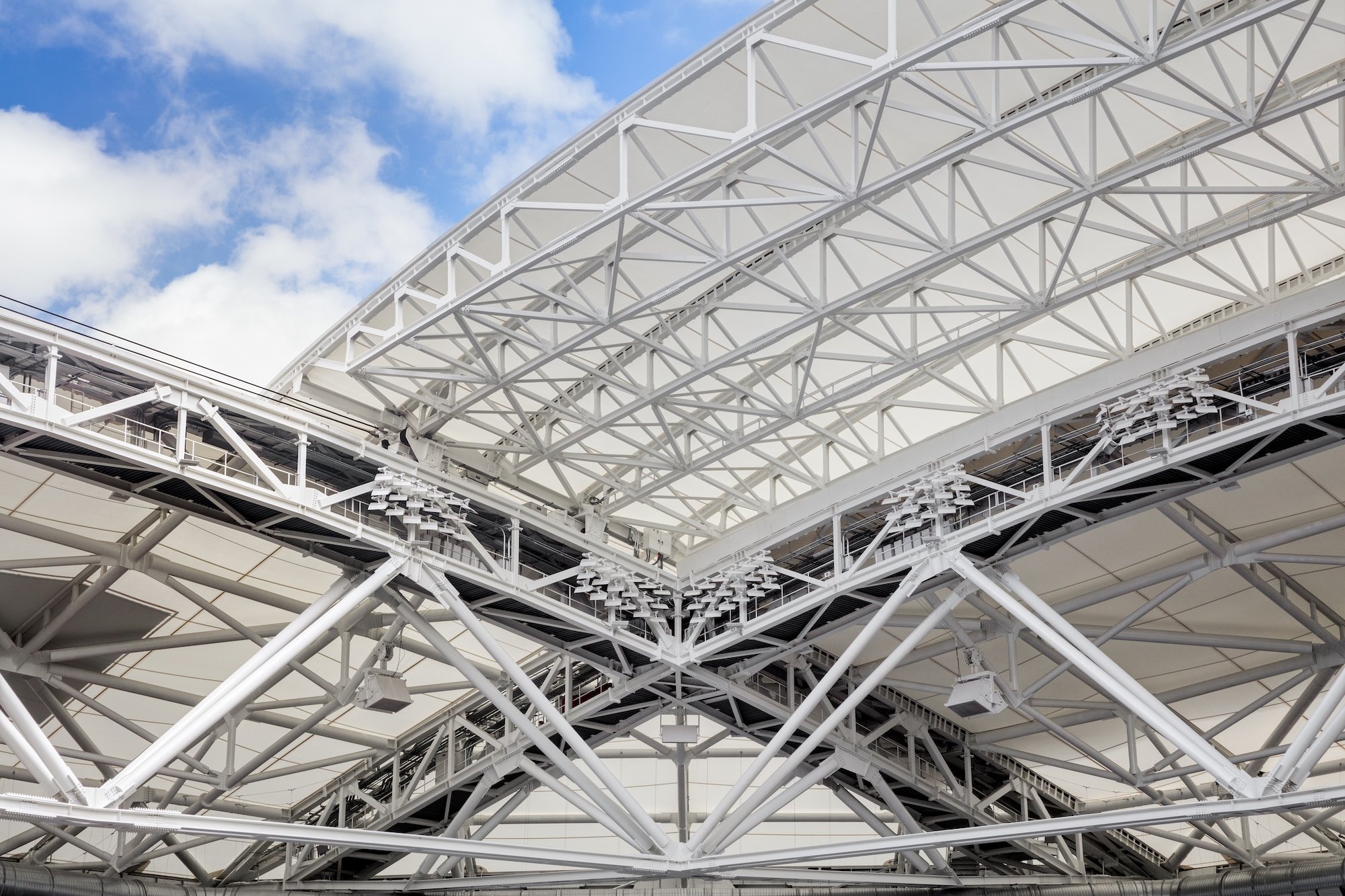
Arthur Ashe Stadium Roof
New York City, New York
Jon Disbrow was the Design Lead and Principal for this project while with ROSSETTI.
Location: New York City, New York
Area: 190,000 sq ft
Type: Sports Architecture
Status: Built
Photography: Rafael Gamo
Architect of Record: ROSSETTI
Awards
2017 AIA Detroit — Building Award
2017 ENR New York — Best Sports & Entertainment Project
2017 ENR New York — Excellence Award
2016 ACEC — Engineering Excellence Award
Conceived as an umbrella surrounding the largest tennis stadium in the world, the retractable roof was designed as a completely separate structure that is visually integrated with the iconic main stadium for the US Open Tennis Championships.
The 190,000sf light weight construction is supported on eight tripod columns, allowing it to be build around the existing building with minimal disruption to the stadium or underground utilities.
Located on a site that was the “Valley of Ashes” from F. Scott Fitzgerald’s The Great Gatsby, construction on the former cinder dump is challenging under the best conditions. The retractable roof structure is supported on tripod columns at the eight corners of the octagonal stadium, each column sitting on independent concrete foundations with 175’ deep concrete-filled steel piles, minimizing disruption to the underground utilities.
The 250’ square roof opening above the 23,000-seat stadium is significantly larger than any other in Grand Slam Tennis and allows the seating bowl to still feel like an outdoor space when open. The perimeter gutter framing as a visual extension of the existing raker beams, and the tripod columns were inspired by the “tree” columns supporting the stadium’s upper bowl.
The design solution is an independent freestanding structure completely integrated with the iconic stadium. The cost-effective and contextual design has allowed the USTA to eliminate costly interruptions of events televised globally at the largest annual sporting event in the world, and it has become iconic among tennis fans.





