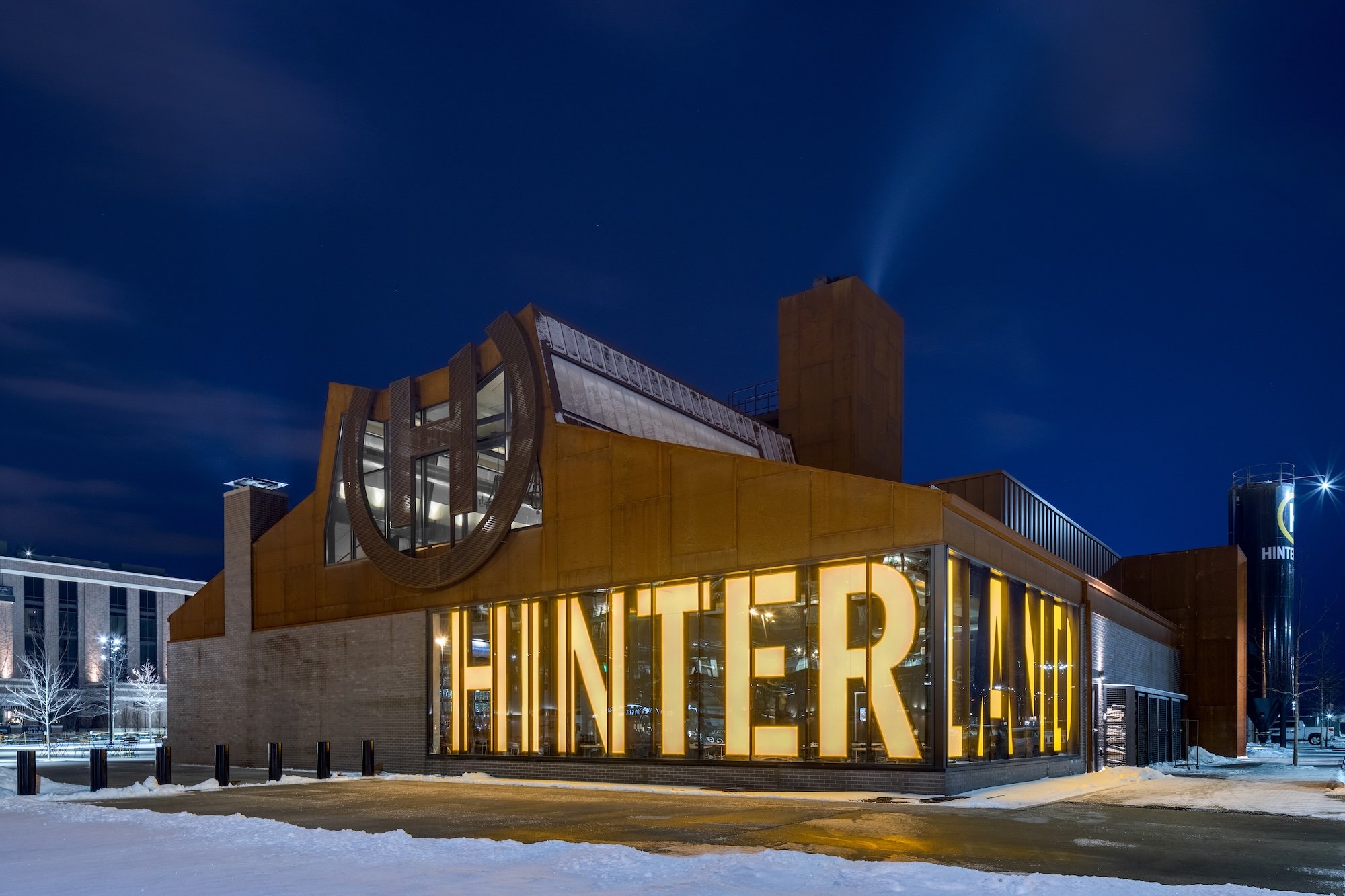
Hinterland Brewery and Restaurant
Green Bay, Wisconsin
Jon Disbrow was the Design Lead and Principal for this project while with ROSSETTI.
Location: Green Bay, Wisconsin
Area: 20,000 sq ft
Type: Hospitality
Status: Built
Photography: Rafael Gamo
Architect of Record: ROSSETTI
Awards
2020 AISC IDEAS² — National Award
2018 AIA Michigan — Building Award
Like the meticulous craftsmanship and simple palette of quality ingredients that go into making the beer from this renowned regional brewery, the design for the 20,000-sf craft brewery and contemporary beer hall incorporates only a few materials.
Inspired by the industrial legacy of the Great Lakes region, steel is used in a variety of ways to highlight its inherent material qualities. The owners credit the quality of the design and the experience it creates as a major factor in the significant growth their business has experienced since moving into the facility.
Inspired by the industrial architecture of the Fox River Valley and the combination of elemental grains used to make the beer from this renowned regional brewery, Hinterland's design reveals the character of the building materials, like ingredients in Hinterland’s award-winning beer.
Steel is used structurally and sculpturally to create guardrails that are stringers, supporting and expressing the function of the two monumental stairways. Corten plate rainscreen cladding is designed to color the iron-oxide brick, visually blending the two materials into one.
Pigmented lacquer protects and preserves wax pencil markings that document the fabrication. From the perforated logo on the front facade to detailed gestures such as the host stand, steel expresses both strength and artistry, as recognized by the steel industry’s most prestigious national design award.







