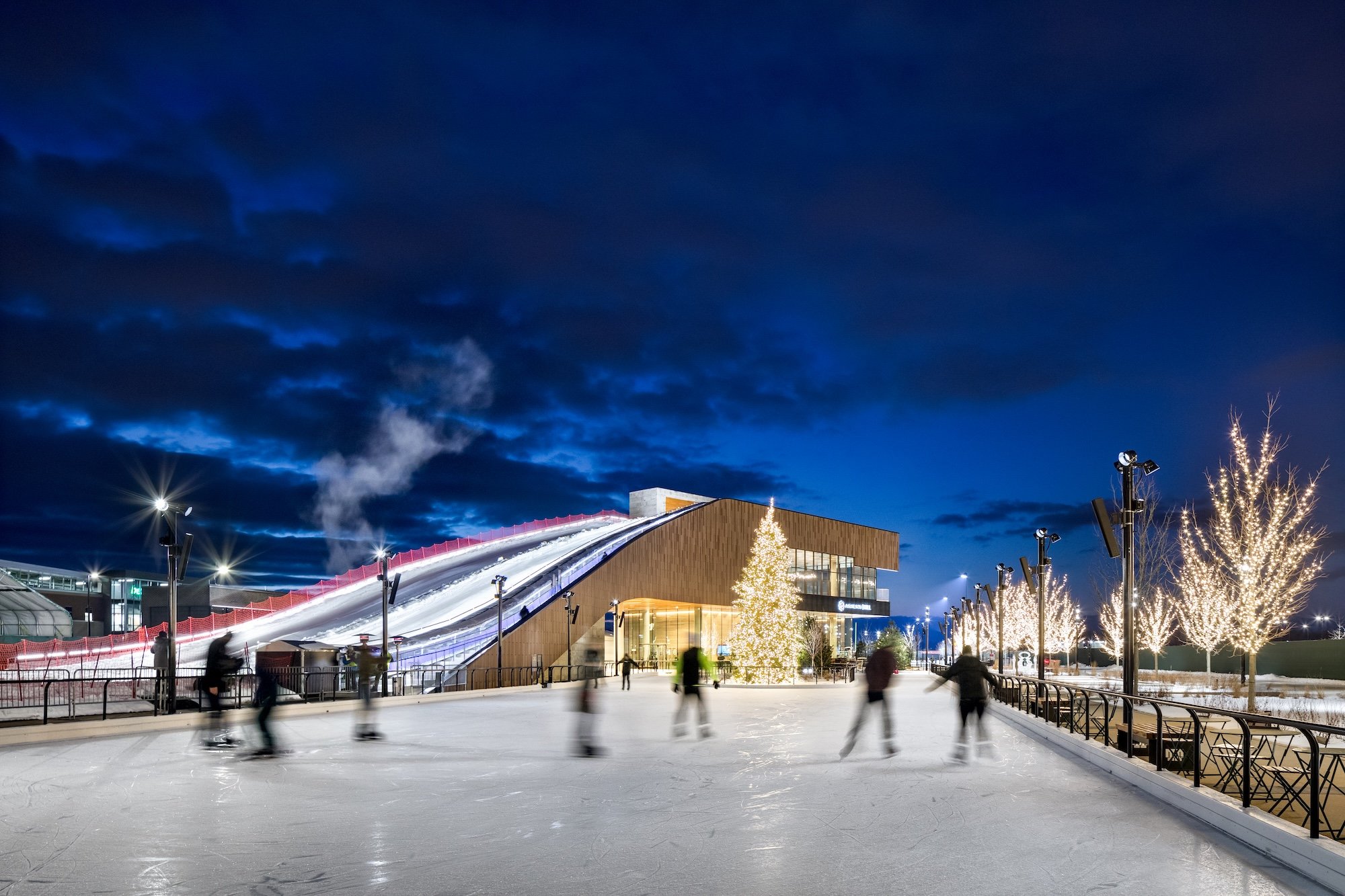
Ariens Hill
Green Bay, Wisconsin
Jon Disbrow was the Design Lead and Principal for this project while with ROSSETTI.
Location: Green Bay, Wisconsin
Area:90,000 sq ft / 10 Acres
Type: Civic + Cultural, Sports Architecture
Status: Built
Photography: Rafael Gamo
Architect of Record: ROSSETTI
Awards
2018 AIA Michigan — Building Award
2018 AIA Detroit — Building Award
2018 AGC Wisconsin
The focal point for 10 acres of public space, Ariens Hill was designed to be a dramatic statement and to attract visitors throughout the year. The 9,000sf building and its surrounding plaza transform from a sloping green lawn into a sledding hill surrounded by an ice-skating trail.
The parti is derived from a shaggy piece of “frozen tundra” turf pushed out of the ground on a block of permafrost ice. Imagery that is synonymous with Lambeau Field.
Affectionately known as the “Frozen Tundra”, Lambeau Field, home of the NFL’s Green Bay Packers, is famous for severe weather. Players and fans take pride in their ability to endure cold temperatures and extreme conditions when other teams have moved into heated stadiums.
The design for Ariens Hill and the surrounding public space, the centerpiece of the Packers’ 45-acre development, TitleTown, conceives of the building as a piece of shaggy tundra turf pushed up from the permafrost on a block of crystalline ice. The building activates the space year-round.
In winter, people sled down the 30% slope and ice skate on the trail that winds beneath the structure. In warmer months, the hill facing the stadium becomes seating for concerts, and the skating surface transforms into a public square programmed with activities.









